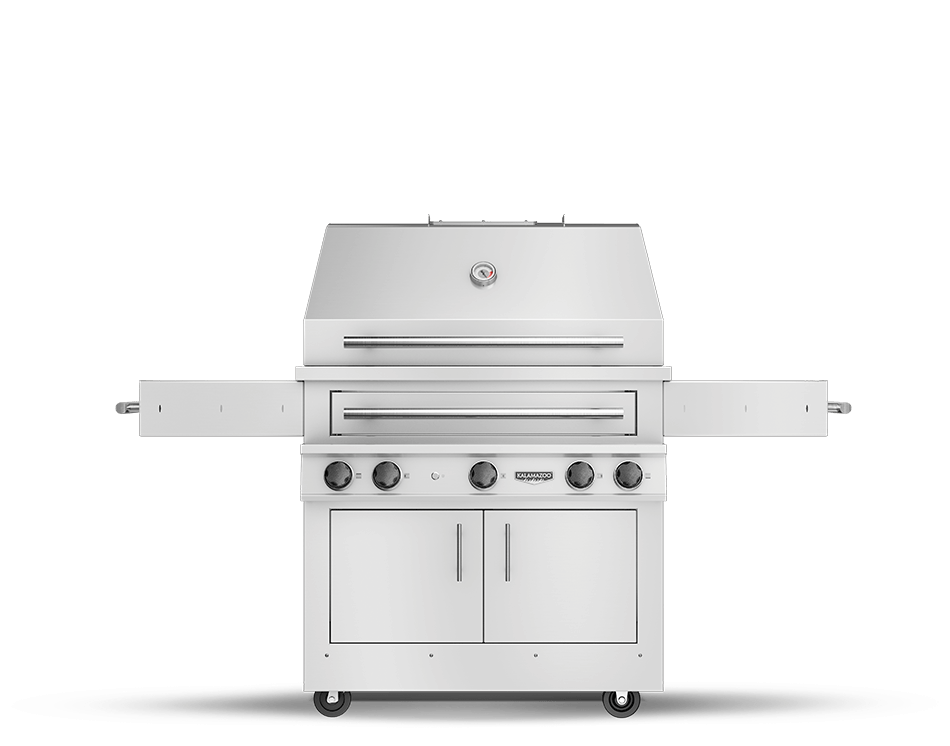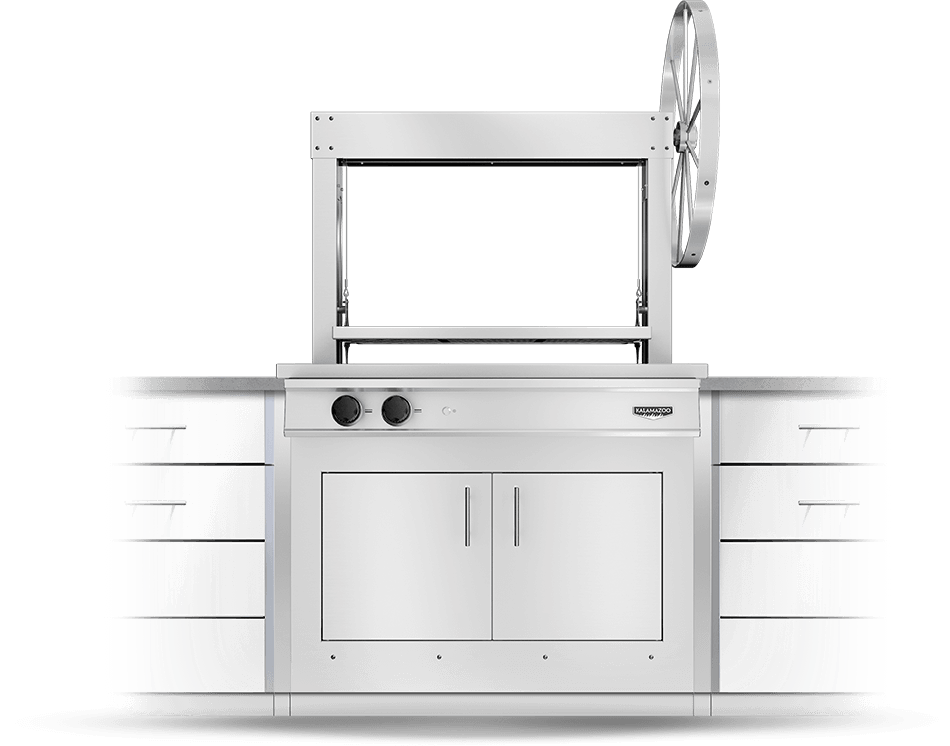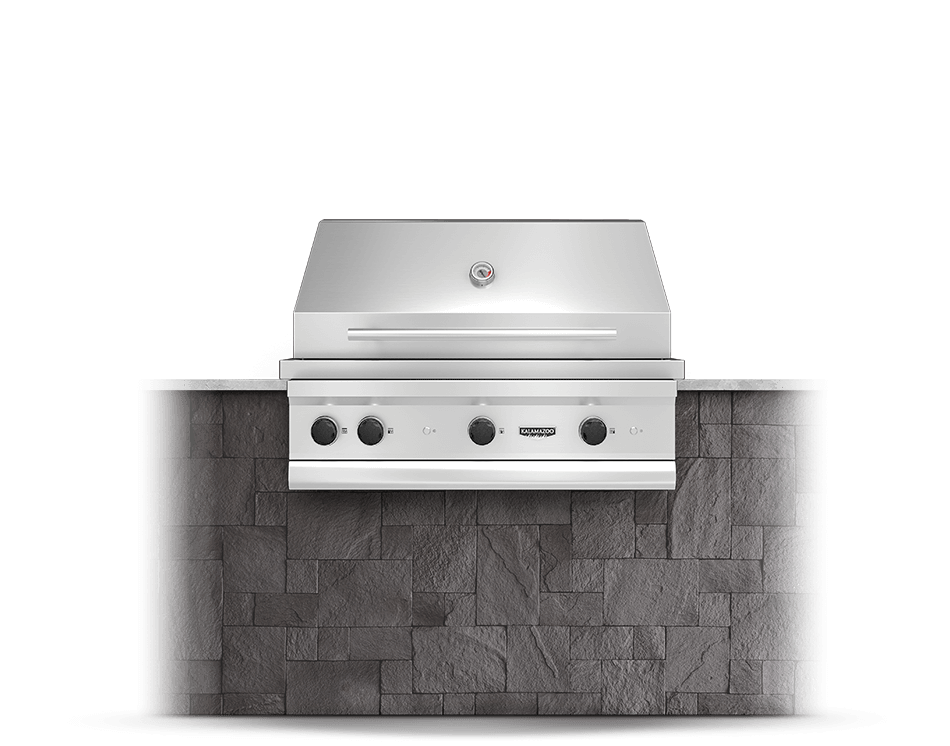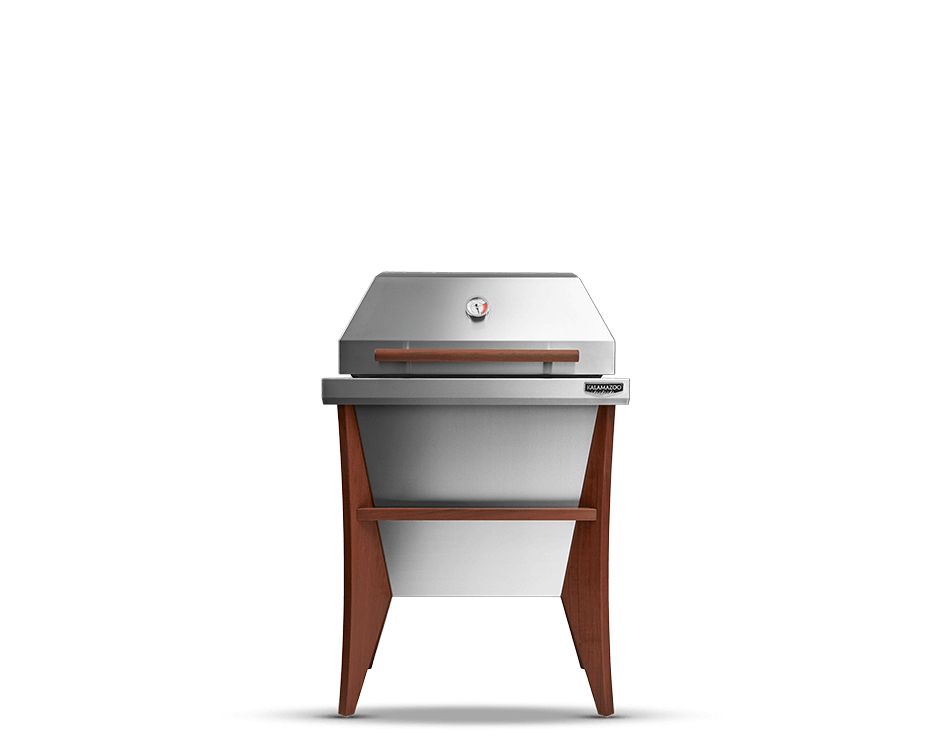
Kitchens are moving outside. And they’re doing it in a big way. According to a recent study from the National Kitchen and Bath Association (NKBA), outdoor kitchens are expected to be a top design trend throughout 2016.
“An outdoor kitchen can drastically improve the value of a home,” said Alana Busse, designer and NKBA Central Coast and Valleys chapter president. “They also bring people together. Whether, it’s simply your neighbors coming over for a weekend barbecue or a big family gathering, everyone loves being outside.”
Big or small, the basic principles of outdoor kitchen design remains the same. Get started by understanding these basics.
GET THE RIGHT HEAT
It all starts with the grill – the centerpiece of the outdoor kitchen. Russ Faulk, our chief designer and head of product, suggests basing your selection on the cook you aspire to be, not the kind you are now. Remember that there are no uniform depths, heights or widths when it comes to grills, so future upgrades can be a challenge.
More homeowners are also expanding their cooking capabilities with specialized products offering different types of heat. Smokers, pizza ovens and charcoal or wood-fired grills, such as our Gaucho Grill, are options to keep in mind as they can enhance the outdoor cooking experience.
ASSESS THE SPACE
Russ recommends thinking about how you envision the relationship between your indoor and outdoor kitchens next.
If they are relatively close together, an outdoor kitchen can utilize the indoor kitchen’s capabilities, such as prep space and storage. Conversely, a fully independent outdoor kitchen with refrigeration, warming cabinets and cabinetry is more self-reliant, but will require more space and connections for gas, water and electricity.
Ultimately, it depends on how you’ll be using your kitchen.
“An outdoor kitchen should fit like a glove,” said Eric Groft, landscape architect and principal with Oehme van Sweden. It’s a personal statement and needs to be tailored to the person using it, he adds.
Grill placement is also a key decision you’ll make early on. If you entertain often, Russ recommends keeping the cook in the party by positioning the grill perpendicular to the dining area.
IN THE ZONE
You’ll get the most out of your outdoor kitchen when you have different functional zones designated, according to Russ. Plot out where you will position four key zones – wet, cold, hot and dry – to make prepping, cooking, serving and cleaning much easier.
The cold zone should be next to the wet zone. This will simplify moving food from the cold zone refrigerator to the wet zone sink to wash and get ready for grilling in the hot zone.
Also plan for uninterrupted counter space, or landing areas, for placing platters and utensils while cooking. Grills should have at least 24 inches to one side and 12 inches to the other. Sinks should have 18 inches on both sides for room to wash food or place dirty dishes.
Be sure to dedicate enough space for each zone and think about the relationships among them for cooking and serving activities.

LEFT OUTSIDE
Being outdoors means your refrigeration and cabinetry will need to be equipped to handle the elements.
When considering refrigeration for an outdoor kitchen, Russ stresses food-safe rated options. With these products, meats won’t go bad and drinks will stay cold, even when it’s above 95 degrees outside.
Cabinetry should be equipped to handle rain and protect the items inside. Weather-tight cabinets have seamless rain gutters around the door and drawer openings to help divert water.
By incorporating the right design principles, an outdoor kitchen can be the place where you and your guests enjoy delicious meals for years to come.





