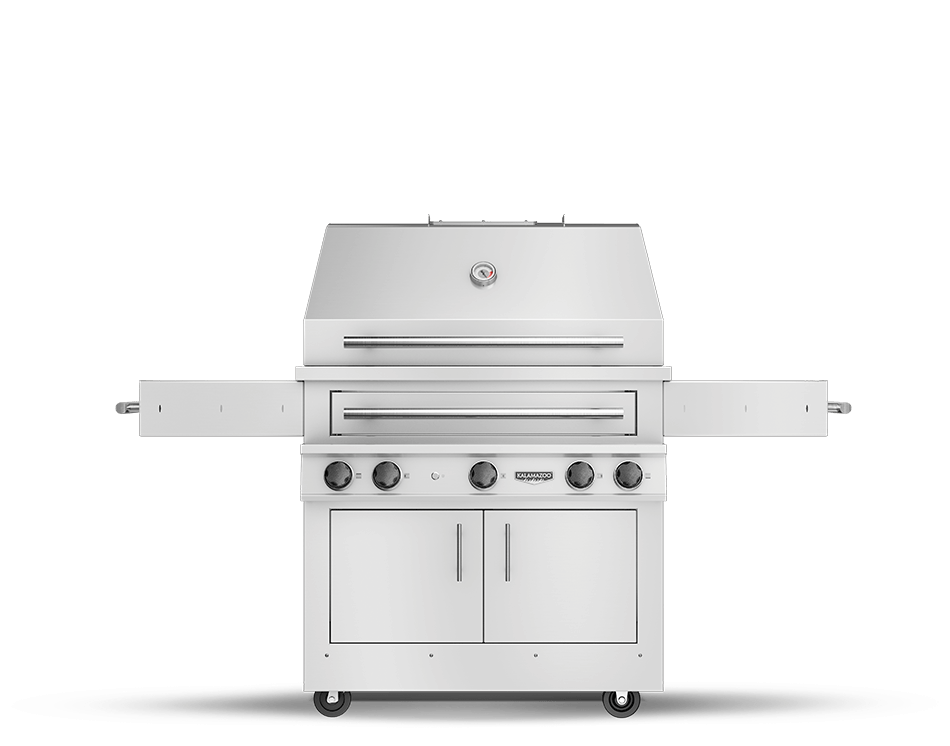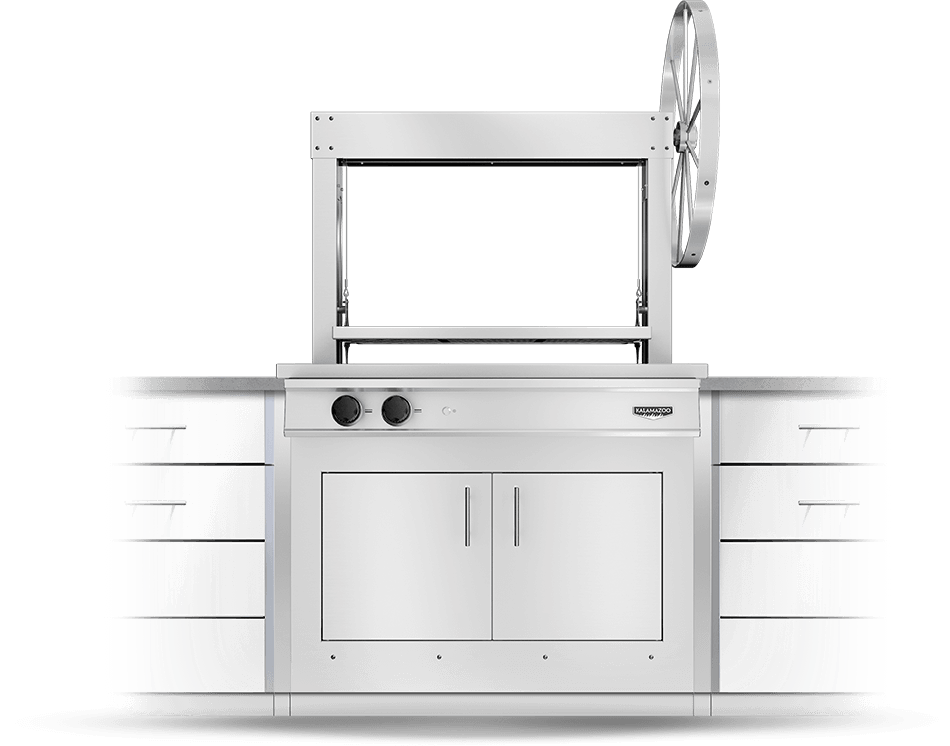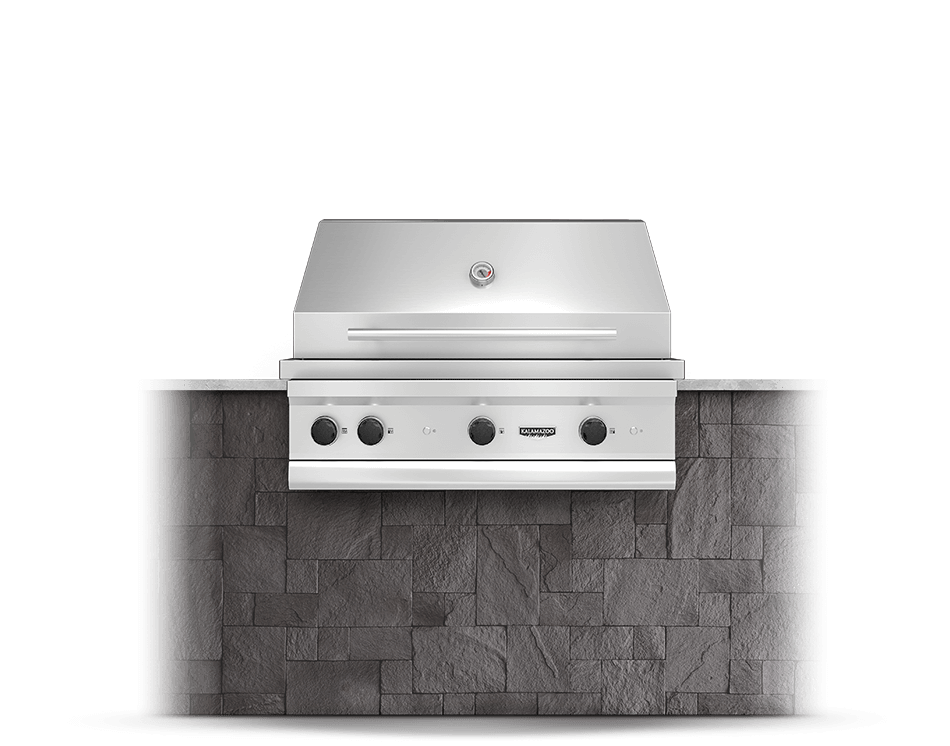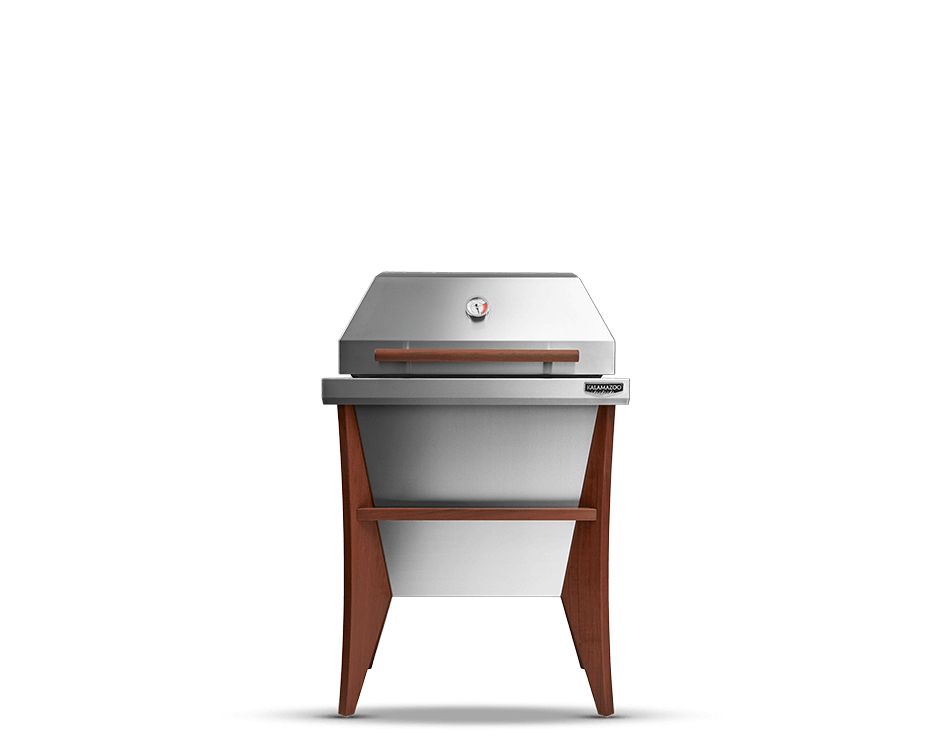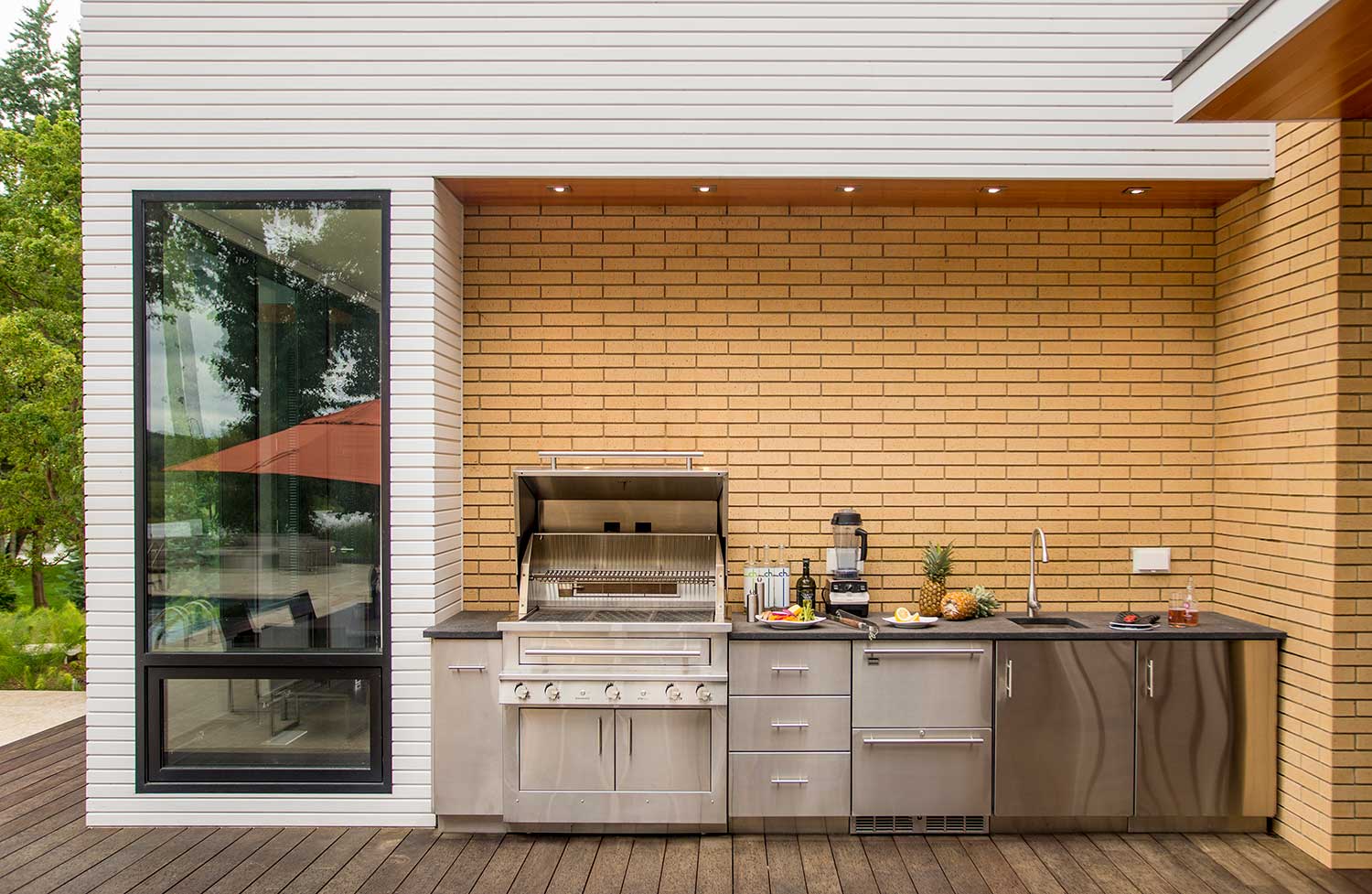
“The American farmhouse was a functional home before it was an architectural style.
In fact, it is a hybrid of architectural styles that were blended to produce these practical houses that would shelter farmers and their families and serve as a functional center to farm life.
The farmhouse was always straightforward and functional—shaped by the needs of the farmers, the local climate and the materials available.”
That is the definition given by realtor.com. The site says the style is further defined by welcoming and functional porches, white or light colored exterior and a bent toward functionality.
Even though we are hundreds of years removed from those first farmers and the way they chose to design their homes, the style still pulled at a professional couple looking to escape the hustle of Chicago for southwestern Michigan.
The couple chose to build a new home near the Galien River and its marshlands in a style they refer to as farmhouse industrial.
“I wanted a warm livable house with a modern aesthetic,” said the homeowner.
The exterior features hallmarks of the traditional farmhouse style with its light colors. It is clad in white siding, butter yellow brick and silver metal roofs. The home’s green roof is a design element that was borrowed from another more primitive architectural style, the “Soddy” – those homes that were built in the 1800s on the Great Plains using turf cut from the prairie.
“I thought the rooftop garden would look beautiful and soften up the exterior of the house,” said the homeowner. “It also turns out to be more energy efficient, which is a bonus.” The garden is decked out with eleven types of sedum, allium, liatris and myrtle spurge.
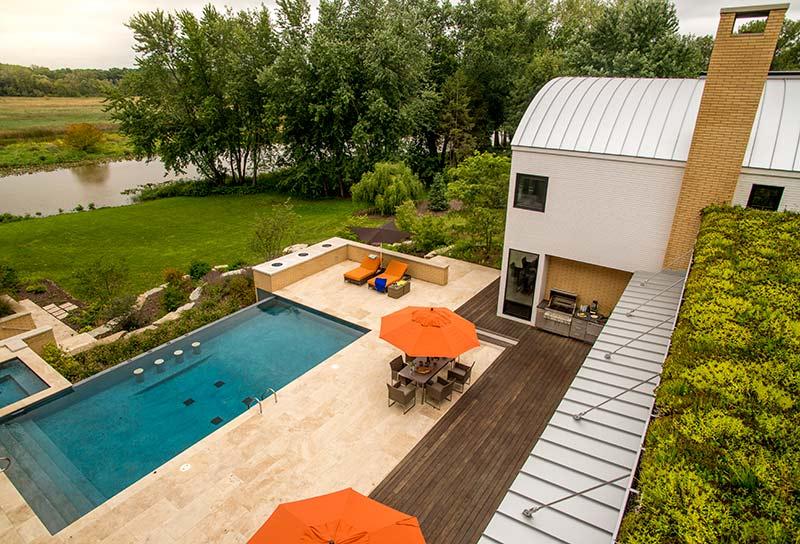
A rooftop garden softens the lines of the home and connects the home to the surrounding landscape.
A WELCOMING AND FUNCTIONAL PORCH
With functionality being one of the key design elements of the farmhouse style, the homeowner worked with the home’s architect, Anthony Moss of Moss Design, to bring that to the outdoor spaces.
Using “porch” to describe the homes outdoor space is a broad interpretation of the word. While it is a place to gather and relax outside since it has an outdoor kitchen, pool, hot tub and places to lounge around, it is more an extension of the indoors.
The entire space was put together so that everything flows seamlessly, much like a house with an open floorplan. The pool, at center of the floorplan, was designed for lounging with a drink and looking out over the river. The river view is such an important part of the design that four submerged bar stools were built so people could sit in the pool, lean over its infinity edge and take in the scenery.
“Anthony and I designed the outdoor living areas,” said the homeowner. “The goal was to carry the clean lines inside the house to the [outdoors].”
They made that connection by where they placed the outdoor kitchen in proximity to the indoor kitchen. A nearby indoor/outdoor bar also ties the indoors and outdoors together.
“The best features of the outdoor space are how the pool, kitchen and seating spaces are open and still connected visually and functionally to the interior spaces.
USING THE KITCHEN YEAR ROUND
While the pool might be the centerpiece of the patio, the outdoor kitchen is its heart. It is here that the connection to the indoors and the outdoors comes into full view.
The outdoor kitchen is set into an alcove that provides some shelter from the elements as well as overhead lighting for cooking and food preparation. It was built just steps from a door that leads to the interior kitchen.
The homeowner placed it in this location near the indoor kitchen because “prep and most storage is done inside and because when the weather is good the party can move seamlessly between the indoors and outdoors.”
“The outdoor kitchen is for cooking! We use it every time we are at the house,” said the homeowner. “It needed to be highly functional and beautiful.”
And it has all of the hallmarks of one that could be fully independent of the indoors. Utilities include task lighting, sink and water supply and electrical outlets. The kitchen equipment features storage cabinets (weather-tight models that include a 12” rack to the left of the grill, an 18” three-drawer unit to the right, a 24” sink base and a 24” storage), food-safe refrigeration (24” two-drawer unit) and a grill (Hybrid Fire Grill), all by Kalamazoo Outdoor Gourmet.
Since the homeowner uses the outdoor kitchen year round, even during the frigid and snowy Michigan winters, having the grill just a few steps out the “back door” is brilliant planning. When it is too cold to stay outside, having the grill near a door makes it easy to pop in and out of the house to check on things while they are cooking.
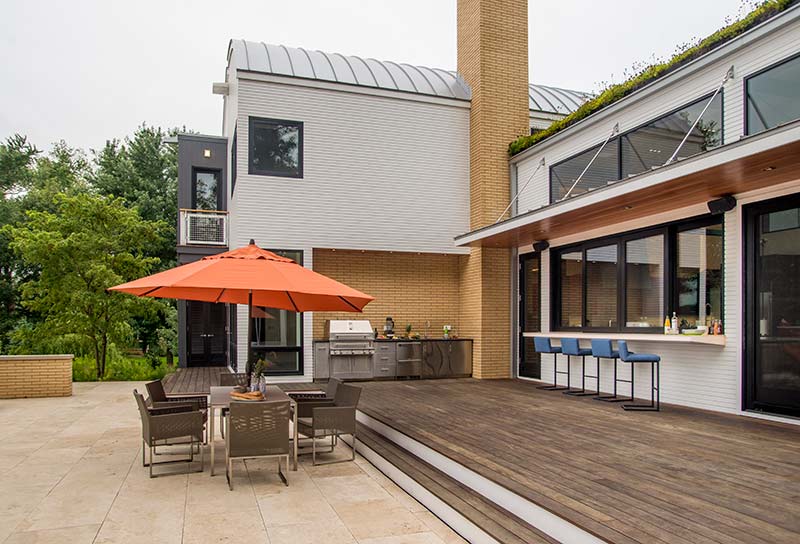
The outdoor kitchen is used year round. A nearby door that connects the indoors and outdoors makes it easy for the homeowner to use the kitchen during bitter Michigan winters.
THE BAR DOWN THE WAY
Just steps away from the grill is a bar that includes outdoor seating and room to set plates and platters for “buffet style” serving.
What is unique about the bar is the way it serves the indoors. Keeping the with design theme of the outdoors being connected with the indoors, the bar features windows that open, French door style, out onto the patio.
“The bar has an indoor/outdoor design, so that it can service guests inside and outside at the same time” said the homeowner.
It also keeps all kinds of guests in the mix of the party. If some are too sensitive to being outdoors, the windows open large enough and the bar is close enough to the action that indoor guests can stay in the conversation.
When design can connect function, family, friends and scenery, it works. When it combines old world concepts with modern day materials and technologies, it turns into that warm, livable house with the modern aesthetic this homeowner was after.
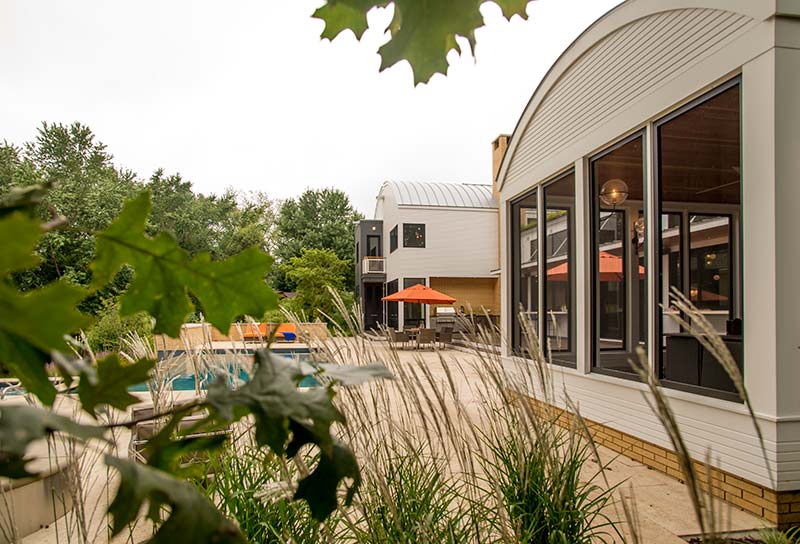
A view from the garden.
IT’S ALL ABOUT THE DETAILS:
THE BAR
- Countertop is from 3Form Chroma White Out
- Barstools are Sala by Ligne Roset
- Wood above the bar is maple
- Speakers above the bar are from Sonance
- Liquor on the bar is from CH Distillery
THE DECK
- Wood flooring is Palope, a Brazilian hard wood
- Furniture is from Room and Board and The Great Escape
THE POOL
- Flooring material is travertine
THE KITCHEN
- Countertop is honed black granite
- Sink by Julien
- Faucet is from Hydrology
- Appliances by Kalamazoo Outdoor Gourmet, include K750HB Hybrid Fire Grill, 24-inch refrigerated drawers, 18-inch three-drawer cabinet, 12-inch narrow rack storage cabinet, 24-inch sink base cabinet, 24-inch storage cabinet
