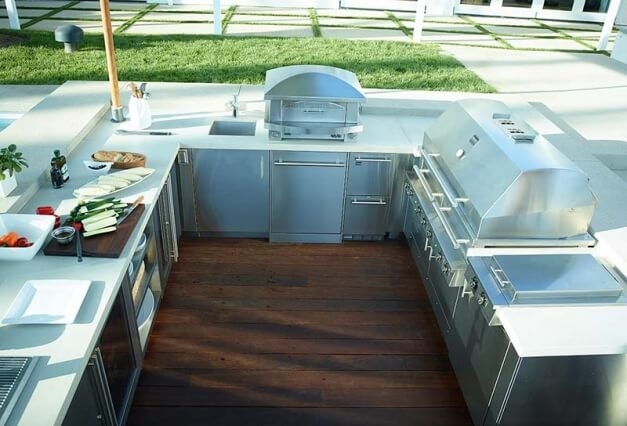
Next time you watch a home renovation TV show, listen closely to what people say, or don’t say, when they tour some of the kitchens.
Most people react to the beauty of the countertops, but you never really hear them talk about how much room is around appliances and in areas where prep, cooking and serving will be done.
People react much the same way when they are looking at outdoor kitchens.
So let’s talk about the outdoor countertops, and focus the conversation on functionality and what’s best for cooking and entertaining outside.
COUNTERTOP CALCULUS
Outdoor kitchens need adequate counter space or they won’t be very functional. Many times, though, they can take a backseat in the budget process. It’s easy to see why. Amazing grills, two-drawer refrigerators and others can be much more exciting and take precedence.
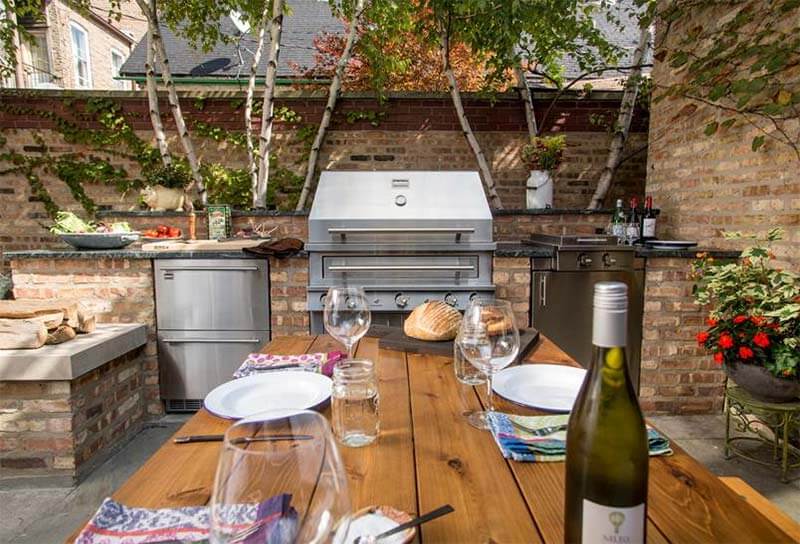
A small Kalamazoo outdoor kitchen in downtown Chicago
All of those appliances need landing areas, or space where work can be done and cookout supplies stacked, or food served. Let’s start the countertop calculus with how much room is needed around certain appliances and sinks. Here are a couple of suggested minimum measurements to keep in mind:
- Sinks need 18 inches of open counter on either side.
- Grills need 12 inches on one side and 24 inches on the other.
- If you have a sink next to a grill, there should be 36 inches of open space between them.
Things start adding up quickly and make a strong argument for counter space.
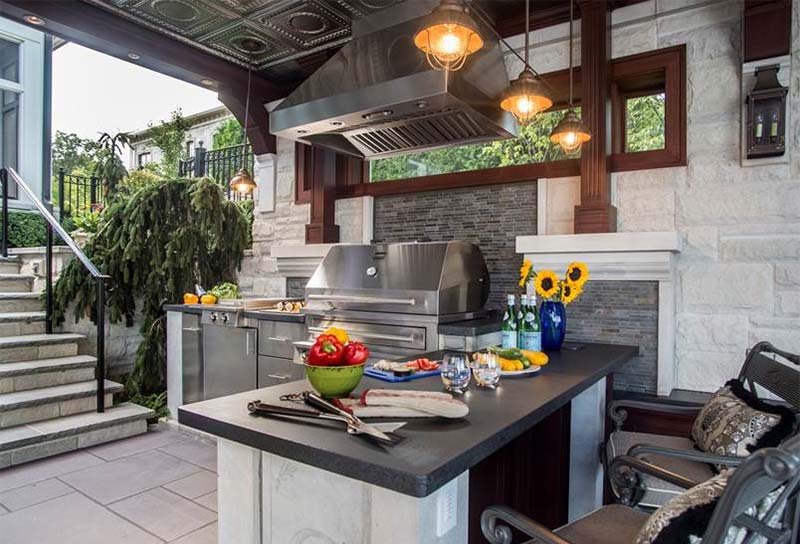
A large Kalamazoo outdoor kitchen with ample counter space
THE REAL NUMBER
Now that we know how much space is needed around appliances and a sink, we need to determine how much total counter space is needed. A small outdoor kitchen, or one that features a grill, cooktop, sink and storage, needs 10 linear feet and at least 36 inches of usable space, also known as the landing areas. A medium kitchen, one that has a grill, cooktop, sink, storage and one refrigerator needs nearly 13 linear feet and at least 48 inches of usable space. The largest kitchens should have more than 20 linear feet of counter space with 156 inches of it being usable.
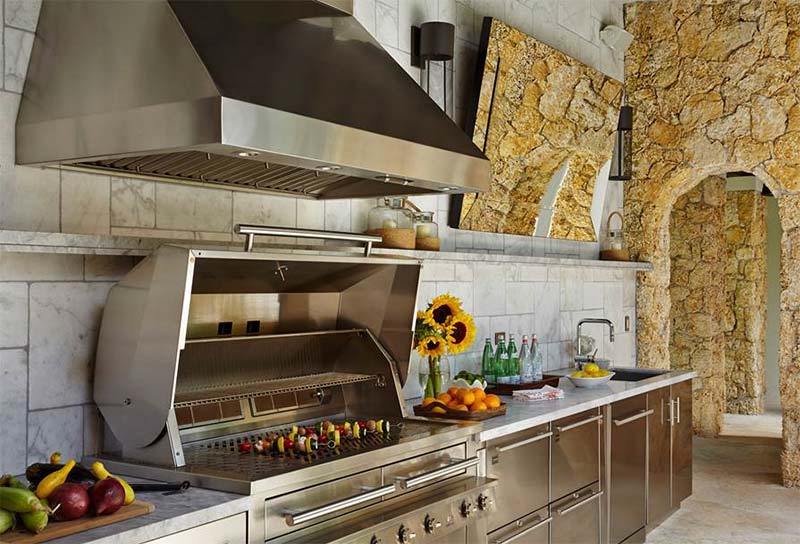
A large Kalamazoo outdoor kitchen in Florida
EVERLASTING LOVE
One of the most popular options for an outdoor countertop is stone. It does a good job of enduring the sun and weather. If the outdoor kitchen is in an area of dramatic freezes and thaws, choose a less fissure-prone stone like soapstone, granite, even glazed lavastone. Softer, more porous materials like bluestone and some marbles, can chip if water gets into small fissures or cracks and freezes. The best, and easiest, way to keep any material strong and looking great is to seal it a couple of times a year. Think of it as waterproofing for the countertop.
Other, more modern, countertop materials that are good choices include concrete, Dekton and porcelain slabs like Neolith.
MOVING WATER
Since an outdoor kitchen is, well, outdoors, many across the country will be exposed to rain or melting snow. Water pooling at the back splash or rolling underneath it and into cabinetry are common problems that need to be addressed. If the countertop has a back splash, you can give the countertop a slight slope away from the back. On a 31-inch-deep countertop, sloping down 1/8 inch toward the front will help keep water from pooling at the back.
To keep water from running under a countertop, cut a groove into the underside. Called a drip edge, it is a gap that stops water and makes it drop to the ground. If there’s no room in the budget to have this done, simply put a bead of caulk under the counter.
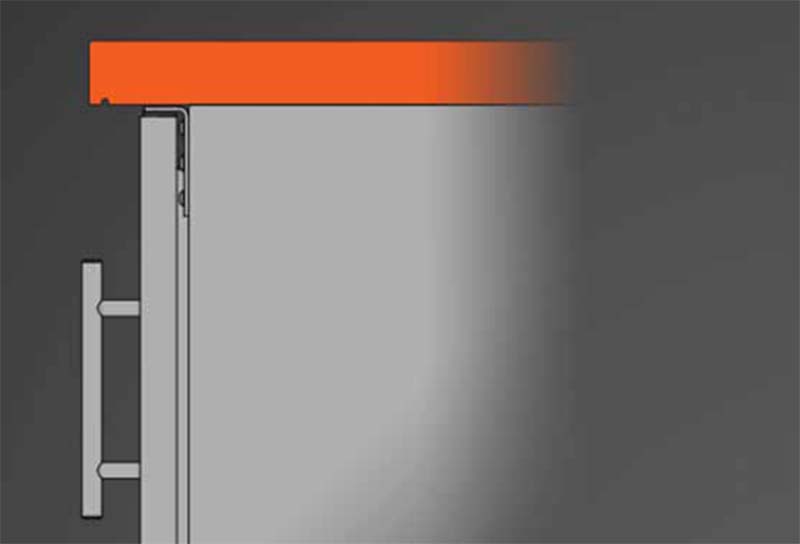
Example of a drip edge cut into the under-side of an outdoor kitchen counter
Counters are the quiet hero of the outdoor kitchen. Give them the room they need and they’ll make your cooking and entertaining experience efficient, easier and more enjoyable every time.

